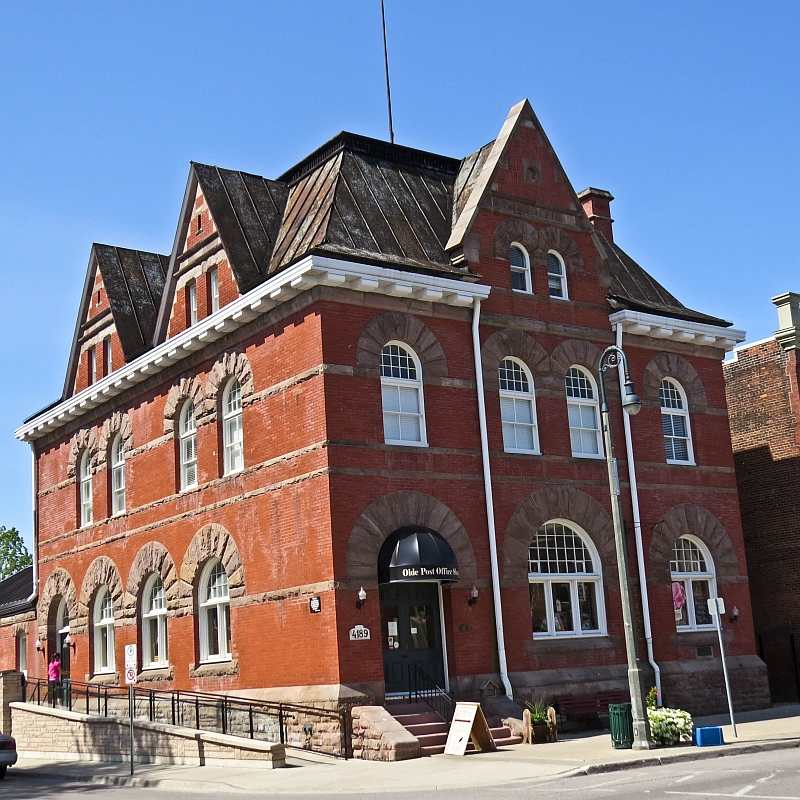Heritage Walking Tour
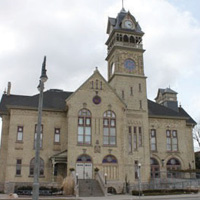
Victoria Hall, designed by George F. Durand, was built to house multiple civic functions including a jail, municipal offices, Council Chamber, court room, fire department and armoury on the first floor and a 1000 seat Opera House on the upper floor. In 1989 the building was gutted by fire. Following a complete restoration, it is now home to Petrolia Municipal Offices and Victoria Playhouse Petrolia.
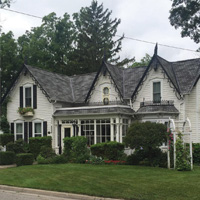
Crescent Park was developed by Henry Warren Lancey, surveyor, builder and entrepreneur. This Gothic Revival home built in 1876 has steeply pitched gables capped with finials and pendants; the façade also features a bay window with paired brackets and iron cresting and a fine conservatory with ogee patterned panes.
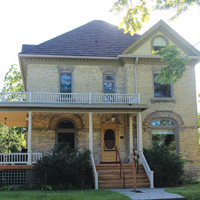
This home, erected around 1896, was one of the last to be built in Crescent Park. The property was owned by the diocese of Huron and used as a Manse for Christ Church until 1988. The Italianate style of this home is reflected in the square frame, round headed windows, and large verandah. As a rectory, it was built with a sparse interior, yet features an elaborately carved staircase that climbs to the third floor. It is currently a Bed and Breakfast.
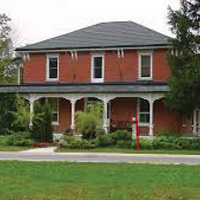
This Regency style home with classic covered mansard roof porch, grand front entrance, hipped roof and tall windows was once the home of Fred Edward, a Petrolia foreign driller. Fred furnished the home with exquisite rugs, brass and glass from Persia and claimed to have met T.E. Lawrence, (Lawrence of Arabia), when he arrived at the Persian Gulf, and obtained passage on a boat home with Lawrence’s help. Note glass bottle wall in west yard.
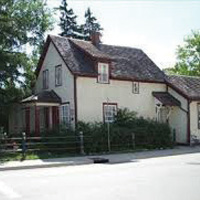
This cottage was first designed to be used as an office for Leonard B. Vaughn in Oil Springs. In 1869, J.H. Fairbank paid $70 to have the structure cut in half and transported to Petrolia. Vaughn and Fairbank filled the need for Petrolia’s first banking institution, remaining successful until 1924 when it closed its door as one of Canada’s last private banks. The safe and teller’s wicket are still intact.
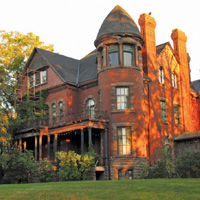
“Sunnyside” was built in 1890 for John Henry Fairbank, the oil man, banker, politician and entrepreneur. This mansion symbolizes Petrolia when it was the centre of the Canadian oil industry. The exterior was built with the rare Ohio red clay bricks which were each individually wrapped in wax paper before shipment to Petrolia. The home had 22 rooms including a billiard room, ballroom, and servant’s quarters.
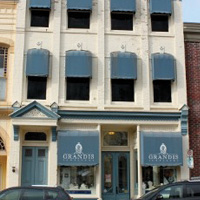
The Odd Fellows Hall was constructed in 1888 in the Italianate commercial style that was popular on Victorian main streets. Architect Isaac Erb incorporated classical cast iron columns and large expanses of coloured glass into his design. The I.O.O.F. enlisted local tradesmen to construct the three story hall and its members played a significant role in the social and economic growth of Petrolia.
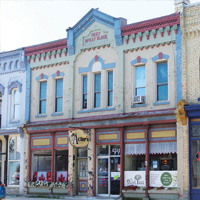
This beautiful block was built by Donald McKay in July 1887, for the cost of $3000. A wide variety of establishments have resided in the McKay Block including a sign and carriage painting business (Oliver Brother), D.G. Cutherson and Company, druggists and chemists, and the combined Richmond furniture store/funeral parlour as was common in the day.
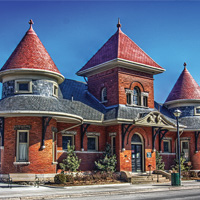
Built in 1903, this former Grand Trunk Station is a superb example of early railway architecture. The station’s Victorian influence is evident from its circular turrets (Ladies and Gentleman’s waiting rooms) with bell cast roofs and graceful supporting brackets to the fan transom situated over the front entranceway. Please come in for more history and vintage photos. Photo courtesy Al McGillivray
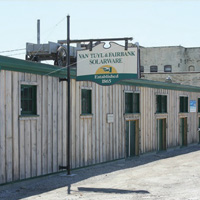
A year before Petrolia was named a village in 1866, John Fairbank’s General Store was already selling oil supplies and groceries. It constantly evolved and moved, moving to Petrolia Line and Station Street in 1872 to be close to rail. Under the management of Maj. Benjamin VanTuyl between 1874 and 1901 it became the largest hardware store west of Toronto and built a grander building (now Godfather’s Pizza). Hard times hit in 1929 and the store was reduced to this site of covered storage sheds. Shopping changed drastically in recent years. After 154 years and four generations, the store was closed in 2019.
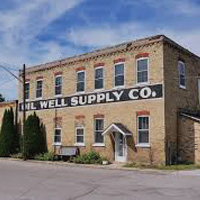
Hector McKenzie, Machinist opened The Oil Well Supply Company in 1866. He later partnered with James Joyce, a blacksmith. The company manufactured drill rigs and special tools for the oil industry. The largest drill bit ever produced by Oil Well Supply was 30 inches in diameter, 14 feet long, and weighed 5,000 lbs! Tools built by Oil Well Supply in Petrolia accompanied the foreign drillers all over the world.
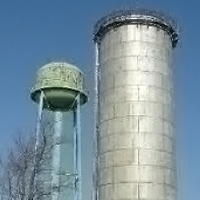
Built in 1896, Petrolia’s Standpipe was designed by Civil Engineer Willis Chapman. The steel tower, measuring 25 feet in diameter by 85 feet high, is set upon a very heavy foundation of stone and cement. It has a capacity of 257,700 gallons of water. Along with providing a much needed clean water source to the people of Petrolia, it also provided pressure for the towns 100 fire hydrants. Interpretive signage onsite.
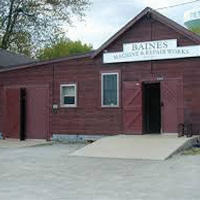
Bill Baines emigrated from England and after learning the trade at Stevenson Boiler Works, Bill and his son Albert Sr. opened their own machine shop. The shop is unchanged from its beginnings in 1914 and is one of few remaining machine shops still employing vintage methods and machinery. The giant lathes and milling machines, along with other devices, are still worked the way they were during the boom days.
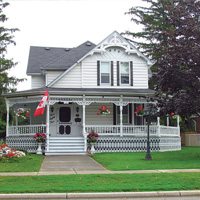
Originally part of the Frank Smith survey of 1880, this Queen Anne style home was owned by James McCort, one of five men who formed the Canadian Oil Companies (White Rose Gasoline) that became Shell Oil. It features an exquisite wraparound verandah, stained glass windows, and extensive gardens.
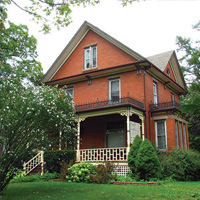
Home of Petrolia’s first Postmaster Patrick Barclay – This three story Victorian home is constructed of red pressed brick. The south façade features a low gable with wide returned eaves which are decorated with a wood frieze and detailed brackets. A transom of coloured glass graces the front entrance. The home has flat windows and a flat roofed bay window on each of the east and west sides.
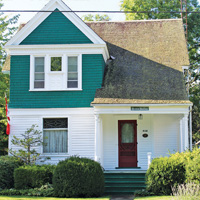
Designed by local architect Isaac Erb, who also designed St. Paul’s United Church and the Odd Fellows Hall, Green Gables was completed in 1887, and was owned by the Methodist Church from 1890 to 1898. Its mirror image twin can be found west of 4058 Petrolia Line. High shingled gables and sensitive preservation make this a must-see.
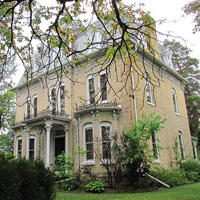
Built in 1878 by John J. Kerr (prominent builder, lumber mill owner and oil man), this home is an excellent example of the Second Empire Style. The original property was three acres and included a coach house, orchard, and five oil wells. Nemo Hall has three floors, twenty rooms, and five fireplaces. A white marble fireplace, located in the front parlour, won first prize at the Chicago World’s Fair in 1893.
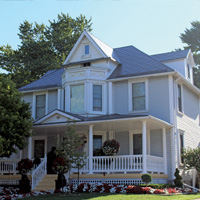
This charming 1892 Queen Anne Style Victorian home has many of its original features. The front parlour displays a black iron fireplace with wooden mantel and ceramic tiles surrounding it. Other examples of Victorian design include unusual fan shaped windows facing the front of the house, and transoms above several of the doors. An ornate main staircase is decorated with three stained windows. The original back stairs that once allowed the hired help to travel between floors discreetly also remain.
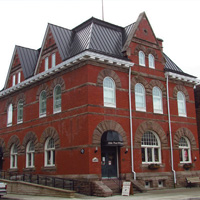
Designed by Thomas Fuller, The Post Office became operational in 1894. Originally the Post Office and offices of the Inland Revenue and Customs occupied the main floor. The residences of the postmaster and caretaker were located on the second and third floors. The south annex served as an examining warehouse for Customs and taxation purposes. The original vault can be seen inside.
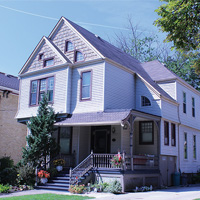
Constructed in 1892 by J&J Kerr Co. for Mary Johnson, this Queen Anne Style Victorian home with unusual fan windows has many original features, including the original black iron fireplace with wood mantel and ceramic tile in the front parlour. The ornate main staircase has three stained windows gracing the journey from the first to the second floor.
